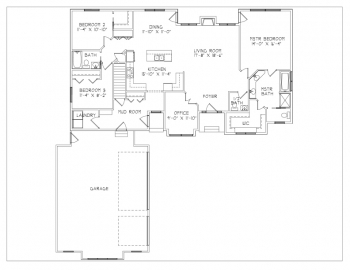WHO WE ARE
ABOUT MINNESOTA'S
BEST HOUSE PLANS
We are a family-owned business with over 40 years of experience in the residential drafting industry and we have created hundreds and hundreds of beautiful home plans of all kinds, specifically for Minnesota. We are now offering some of our complete builder-ready plans for sale for an affordable price to builders and homeowners.




















